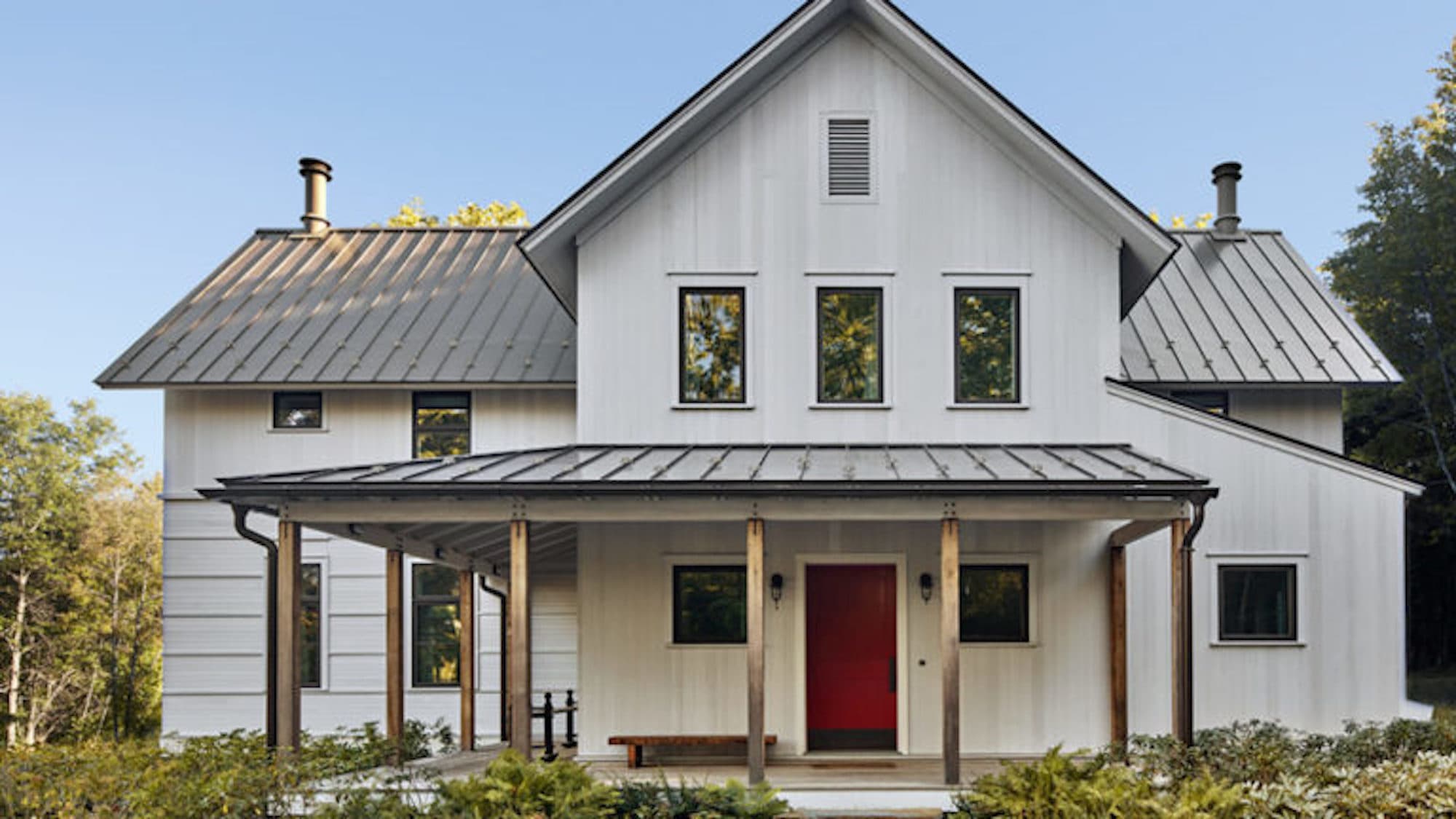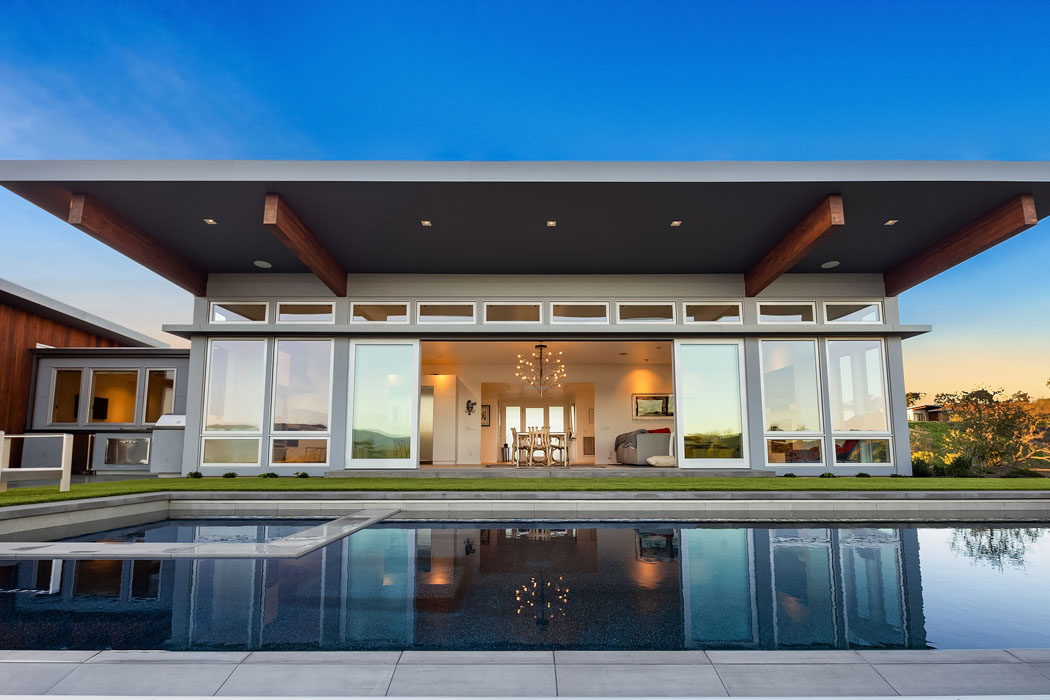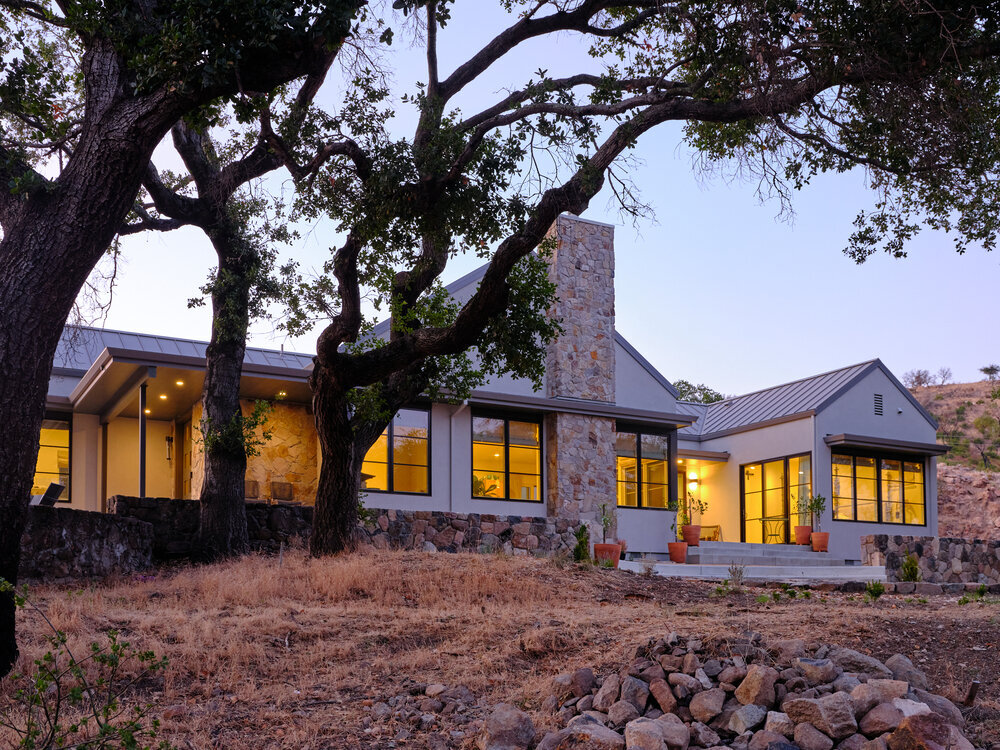Modular Homes

What is a modular home?
Modular homes are a type of prefab home that are built using one or multiple box-like modules. The modules are manufactured in an off-site facility and consist of floors, walls, ceilings, and depending on the company and buyer’s preferences can include wiring, plumbing, and internal fixtures. Once complete, the modules are shipped to the final build site and are joined and connected to the foundation to create a move-in ready modular home. Modular construction is one of the most common and also most affordable prefab building techniques.
What does a modular home look like?
When many people hear the term “modular home” they may imagine something that looks box-like and as if it were from a catalog. Modular homes however, can come in many different styles, from more traditional designs like ranches, cottages, capes, and colonials to modern, avante-garde inspired homes. Because modular home only refers to the method of construction rather than the type of home itself, there is no set definition for what a modular home looks like. There are a number of companies that specialize in fully-custom modular homes, further adding to the variety of appearances modular homes can take on.
Where can I buy a modular home? What companies build modular homes?
As the most common type of prefab home construction, modular homes can be bought by buyers across the United States - even in Alaska and Hawaii. When looking to buy a modular home, there are a number of possible routes you can take. For individuals looking to build a custom modular home, you can work with an architect or company that specializes in custom modular homes such as Sagemodern and Stackhouse. Alternatively, buyers looking for something slightly more standard can work with companies such as Ma Modular and Method Homes. In other cases, buyers can work with a local builder or general contractor who can purchase home modules directly from a manufacturer.
What is the process of building a modular home?
The process of building a modular home may differ depending on your chosen company and project but will often follow a similar timeline to the one below
Step 1: Check to see if your lot is suitable for a modular home. Your building lot will play a significant role in determining the size, type, and cost of prefab home that you can build
If you already own a plot of land that you are planning to build on, it is recommended that you speak directly with your desired company to determine if your land is suitable for a modular home. It may also be wise to speak with an engineer to survey your lot and determine its suitability for a home
If you are looking to purchase a piece of land, some things you may want to consider when planning to build a modular home are:
Lot size - most areas have zoning requirements limiting the size and dimensions of your home with respect to the size and dimensions of your lot
Lot grade - lots on the side of a hill or mountain, and sometimes those with a slight slope, may be unsuitable for some modular homes or the the necessary foundation to build on these lots may be cost prohibitive
Lot access - unlike some other types of prefab homes like kit homes and panelized homes, modular homes often require heavy equipment such as cranes to set on the foundation. Therefore, inner-city or lots located in hard to access areas may be unsuitable for building a modular home
Lot makeup - it may be time consuming or costly to prepare lots that are heavily wooded or rocky for a modular home
Lot location - lots located far away from roads and public utilities may be time consuming and cost prohibitive to prepare for a home
Location specific ordinances and laws - depending on your location your city/state may have specific requirements such as a design review or enhanced building codes that may limit the type and style of home that you are allowed to build
Step 2: Figure out which modular home companies you would like to work with and assess whether they are a good fit for your project. Some things to consider are:
What modular home designs do they offer and typically specialize in?
Can they build a modular home in your area?
Are their modular homes within your budget?
Step 3: Once you own property, determine which modular home from is best for you or work with an architect to design your custom modular home
Step 4: Secure financing for your modular home (if necessary)
Once you have selected a piece of property and determined which home you will build, or finalized a custom design, you can begin to work on financing your modular home project
It may sound counterintuitive to work on financing your project this late in the process but most banks and credit unions require construction documents like stamped, engineered home plans, and a detailed project cost sheet - which can only be processed once you have chosen a company to work with and settled on a final design
While you can typically finance a modular home with a construction loan, not all banks may be able to finance your project. This is often due to the different draw schedules required to build a modular home compared to a site built home. This means that the module manufacturer typically requires more money up-front than a standard builder, which may pose problems for some banks
See our guide on Prefab Home Mortgage Lenders for more specific information on financing a modular home, or work with a member of our team to navigate the financing process
Step 5: Once you have applied and been approved for financing, or made your initial payment to your chosen modular home company, the manufacturing and construction process can begin
While your home modules are being manufactured, site work can be completed simultaneously
Site preparations include:
Site improvements - clearing and levelling the site
Laying a foundation - depending on your project and site this can range anywhere from a slab foundation and in more extreme cases pier and beam foundations
Prepare utility connections - depending on the location and the state of the lot you may have to prepare connections for services like water, sewage, gas, and electricity
Step 6: Once the modules are completed, they are shipped to the final build site for assembly. Once on site they are often craned onto the foundation, connected to other modules, and any ties between modules are made and the interior is finished.
Step 7: Final inspections and quality controls are completed, if everything is approved, your modular home is move-in ready
For more specific assistance with your project and assistance navigating through the process of building a modular home, consult with a member of our prefab concierge team, here
What are the advantages of building a modular home? What are the disadvantages of building a modular home?
Much like prefab homes in general, most of the advantages of building a modular home come from the fact that the modules have been manufactured in a climate-controlled, off-site production facility. This allows for:
Construction to continue in spite of potentially bad weather conditions that might otherwise pause work on a site-built home
Greater control over the quality of the home leading to reduced waste and quicker build times
For projects in high-cost areas, labor costs can be lower than a site-built project due to a reduced need for on-site labor
Modular homes also offer the advantage of having shorter build times than traditional, ste-built homes
Other than manufactured homes, modular homes compared to other types of prefab typically require the least amount of on-site finishing work. Some companies are able to deliver home modules to the site that are up to 95% complete. This means that modules can be placed on the foundation, tied together, connected to utilities, and be move-in ready in as few as 1 - 2 days.
While modular homes can often be built in many of the same situations and styles as a traditional, site-built home, there are some potential drawbacks:
Individuals looking to build on a difficult lot - particularly lots on a slope may face difficulties regarding delivery and cost effectiveness to prepare the lot for a modular home
Modular home projects in low-cost areas may face higher costs than if they were to build a site-built home (though this also depends on the selected modular provider)
Individuals in certain parts of the United States, particularly the Southern U.S. and some areas of the Central U.S. may face a reduced selection of modular home offerings compared to buyers in some coastal areas
How much are modular homes?
When answering the question, “how much do modular homes cost?” It is important to note that several factors will affect the final cost of your modular home:
Company and model of modular home that you choose
Degree of personalization and customization
Amount of site work necessary to prepare your lot for a modular home
The biggest variable in estimating the cost of a modular home is location. Due to variations in cost of living and subsequently labor costs across the United States. Not including the cost of land, a modular home can cost $80 - $600+ per square foot in the US, though regional estimates are listed below
Los Angeles, California - $300 - $500+ per sqft
San Francisco, California - $375 - $600+ per sqft
Seattle, Washington - $200 - $400 per sqft
Hudson Valley, New York - $250 - $500 per sqft
Austin, Texas - $200 - $300+ per sqft
Chicago, Illinois - $180 - $500 per sqft
Miami - Fort Lauderdale, Florida - $80 - $500 per sqft
Denver, Colorado - $200 - $500 per sqft




