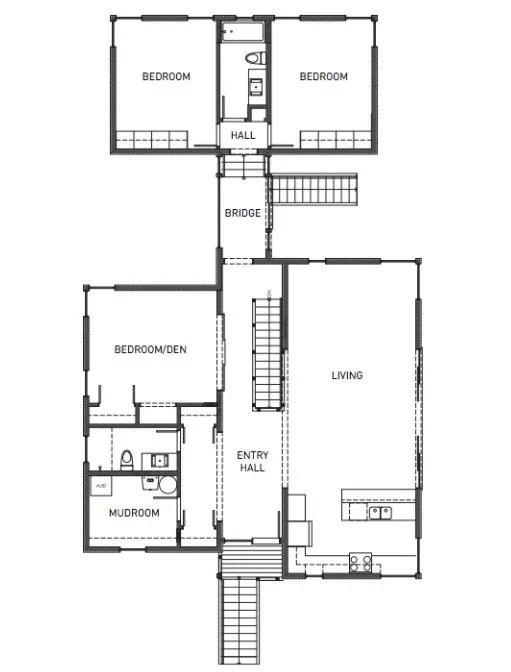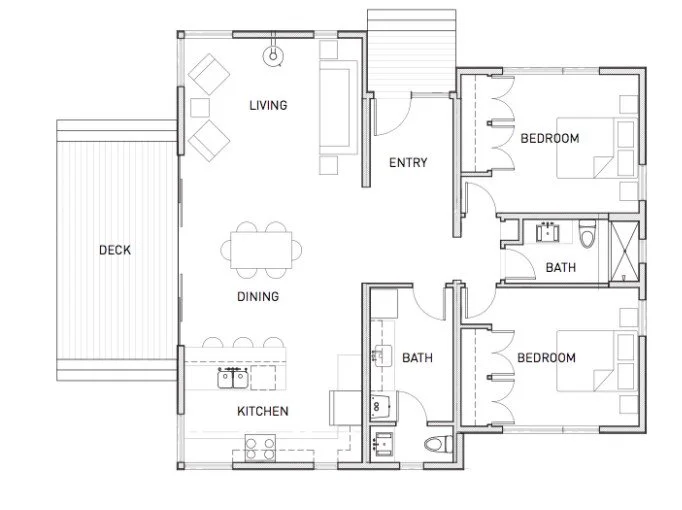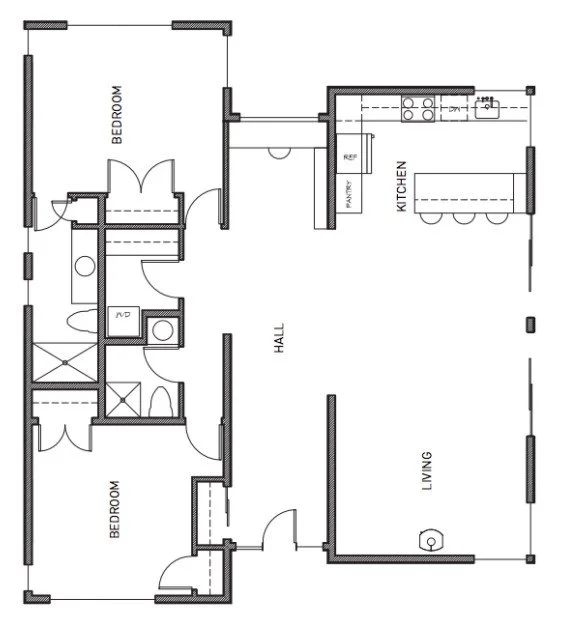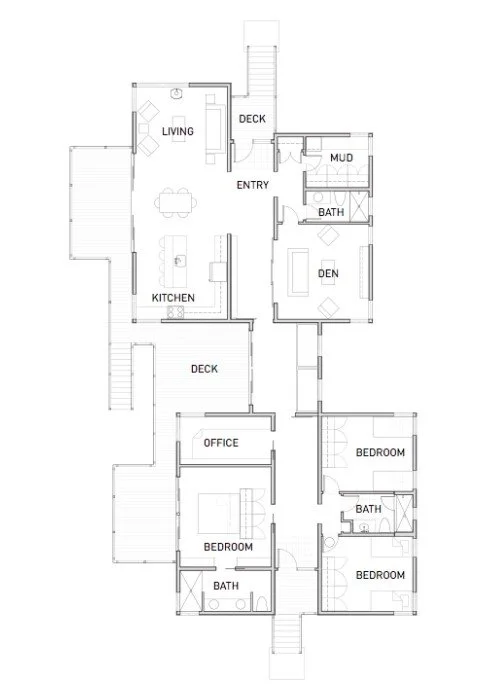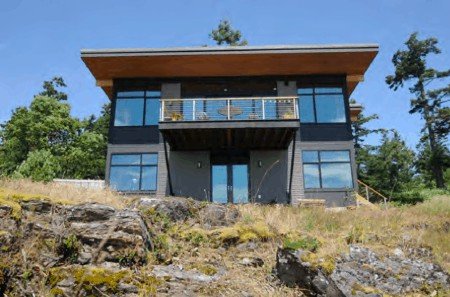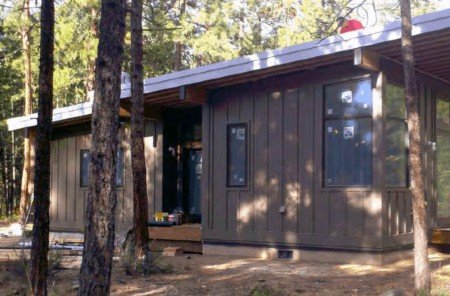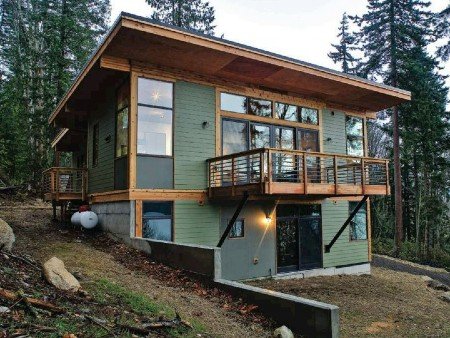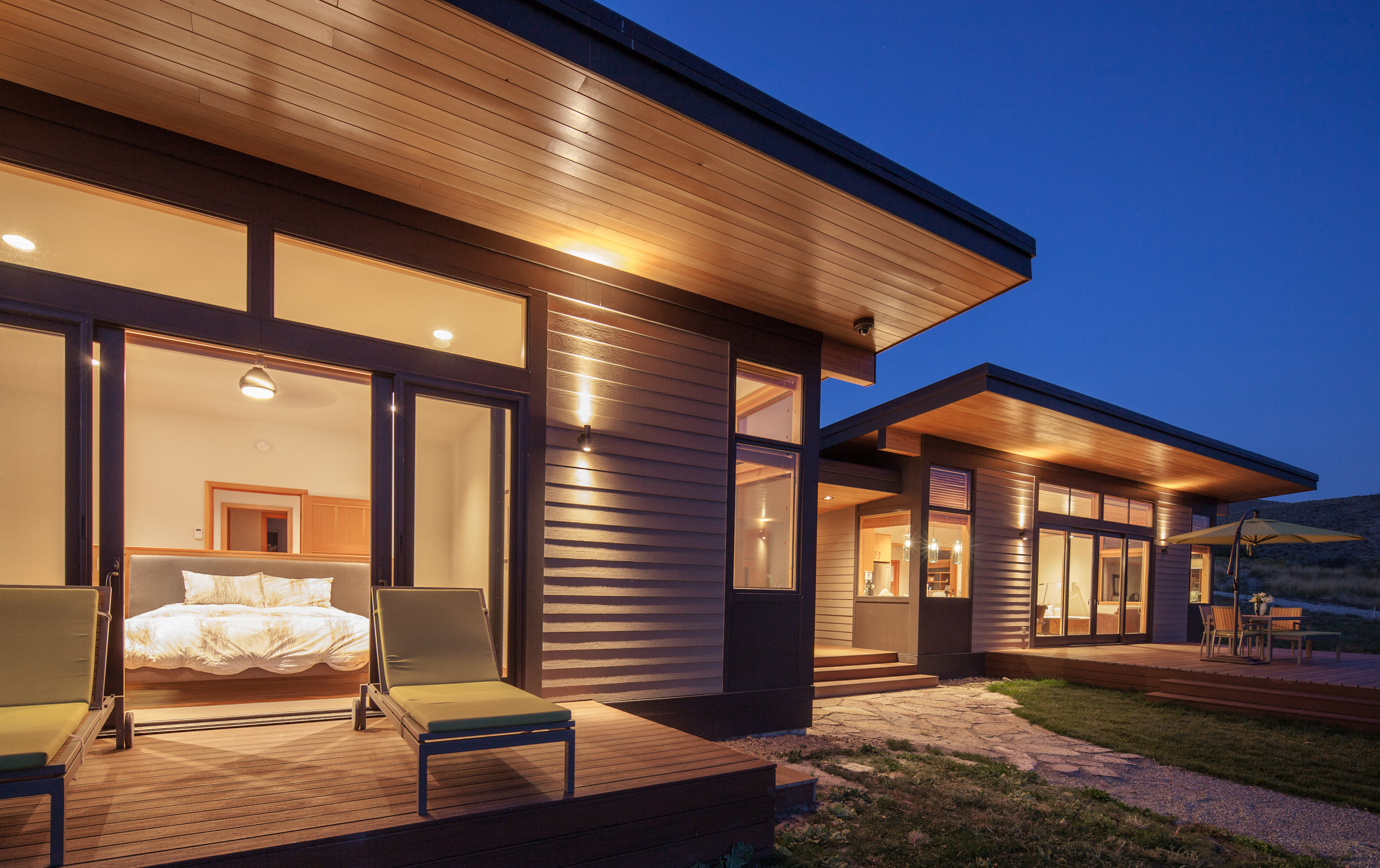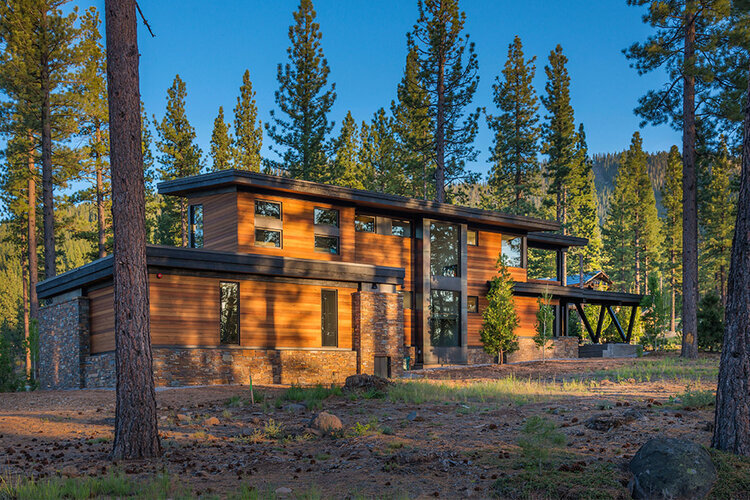Method Homes Cabin Series Review

Method Homes Cabin Series Review, Cost, Floor Plans, and Photos
The Method Homes Cabin Series is made up of 5 pre-designed modular home floor plans: Model 1, Model 2, Model 2.1, Model 3, and Model 4. The Cabin Series is a cooperative effort between Method Homes and Prentiss + Balance + Wickline Architects to blend their sleek modern aesthetic with traditional cabin designs.
Every home in the Cabin Series features a modern floor plan with large windows, flat roofs, exterior lights, and space for patios or decks. Homes are built to achieve net zero energy efficiency with integrated PV solar panels that come standard. While the Cabin Series often blend vertical wood siding with metal finishes, buyers have control over the finish options of their home.
Floor plans range from 1,200 - 2,800 square feet. Modules can be stacked to create two-story homes. The Cabin Series comes with a variety of foundation options: a full basement, daylight basement, or a traditional foundation at grade level.
Method Homes Cabin Series Cost
Turn-key project costs range from $381 - $403+ per square foot, making the Cabin Series one of Method Homes’ more affordable series. While these estimates are all-inclusive, the cost of land and upgrades are not included. You can find a table with the cost of each home in the Cabin Series below.
| Model | Bedrooms | Bathrooms | Square Feet | Module Cost | All-in Cost Estimate (Includes shipping, site preparation, septic, and assembly costs.) |
|---|---|---|---|---|---|
| Cabin 1 | 2-3 | 2 | 1,811 | $370,000 | $730,000 |
| Cabin 2 | 2 | 1 | 1,298 | $270,000 | $510,000 |
| Cabin 2.1 | 2 | 1.5 | 1,298 | $270,000 | $540,000 |
| Cabin 3 | 2 | 1.5 | 1,471 | $300,000 | $580,000 |
| Cabin 4 | 3-4 | 3 | 2,600 | $520,000 | $990,000 |
Method Homes Cabin Series Floor Plans
The Cabin Model 1 is a single story 1,811 square foot home made up of 4-5 models. The home includes 2 bathrooms and 2-3 bedrooms. Buyers can choose from a low crawl space foundation or a full site-built basement with a garage. Bridge options that connect the modules are also available for extra sleeping or living space.
The 1,298 sqft Cabin Model is built from only 3 modules. The home includes 1-2 bedrooms and 1 bathroom. Foundation options include a crawl space or a basement with a garage.
The Cabin Model 2.1 has the same 1,298 square footage as the Cabin Model 2, with the same 2 bedrooms and 3 modules. However, the Cabin Model 2.1 has 1.5 bathrooms with a full deck.
The Cabin Model 3 includes 2 bedrooms and 1.5 bathrooms with 1,471 square feet of living space. The 3 module floor plan also includes flexible space for an office or reading nook. Like the previous Cabin Series models, buyers choose between a crawlspace foundation or a basement with a garage. However, the Cabin Model 3 does not include a deck.
The Cabin Model 4 is the final and largest in the series, with 2,600 square feet of living area. The 4 module floor plan includes 3 bathrooms, 3-4 bedrooms, and a deck. A light-filled bridge connects to the bedrooms to give the floor plan feel open and spacious. Like all the homes in Method Homes’ Cabin Series, buyers choose between a crawlspace foundation or a full basement with a garage.
Method Homes Cabin Series Photos
For more information about Method Homes, read our Method Homes Review or check out our full list of pre-designed Method Homes’ homes with cost estimates. If you want assistance building your own Method Homes Cabin Series house, connect with one of our Prefab Concierge representatives today.
