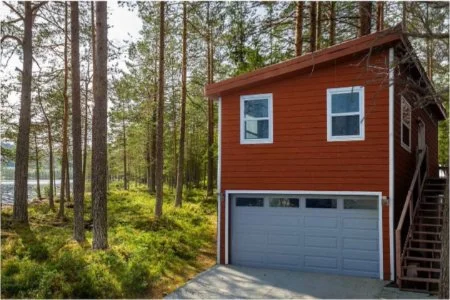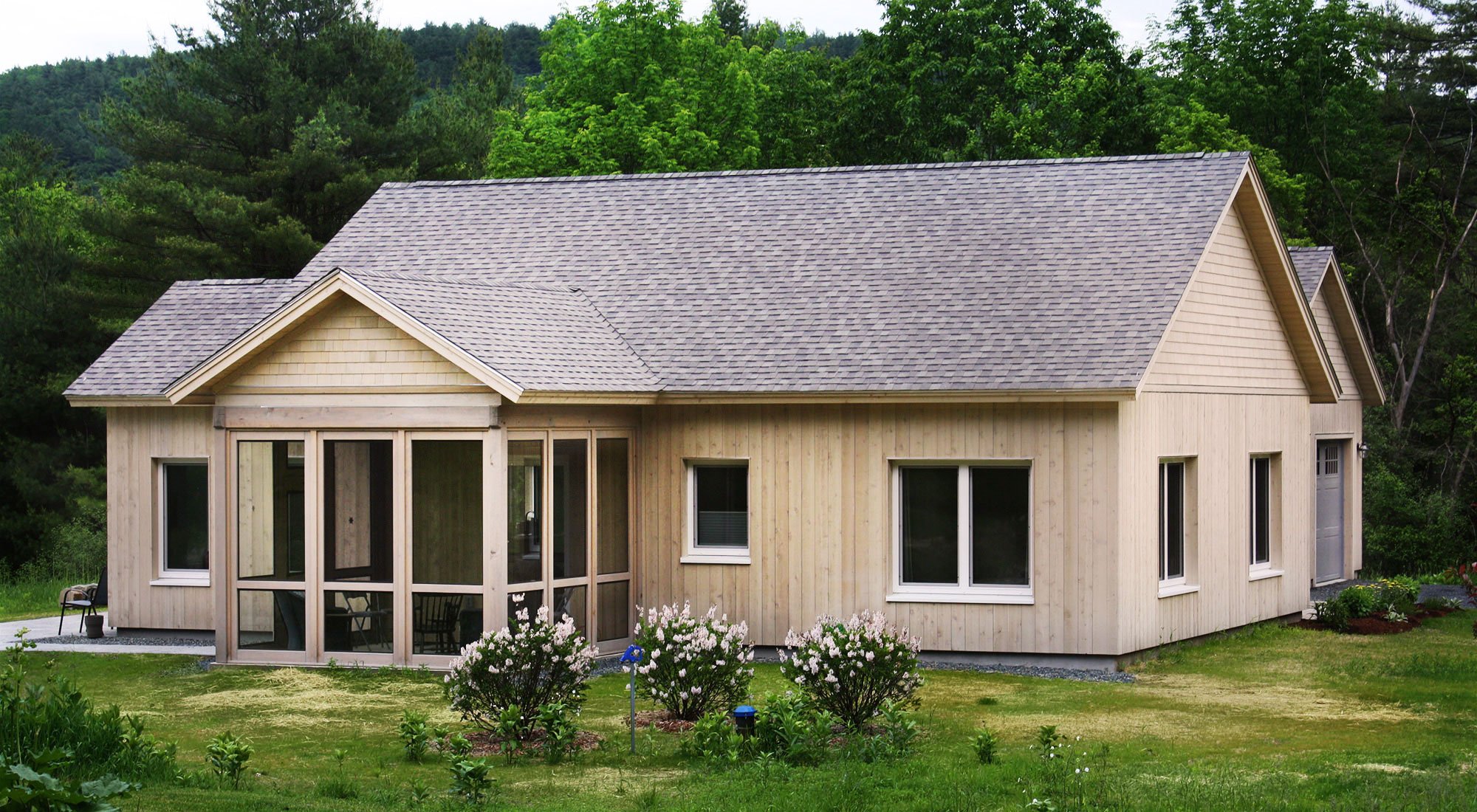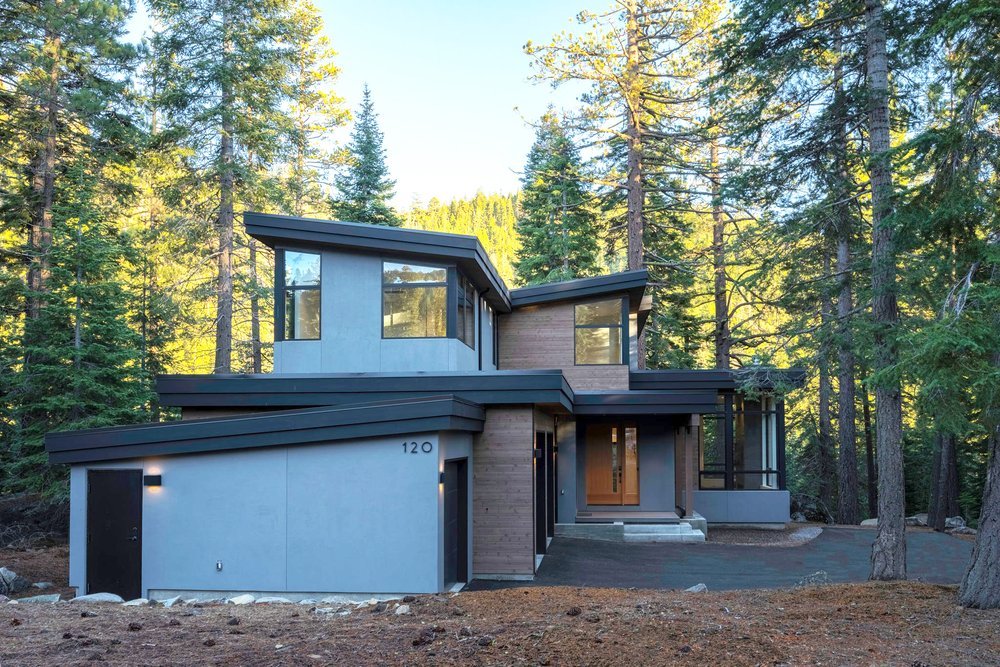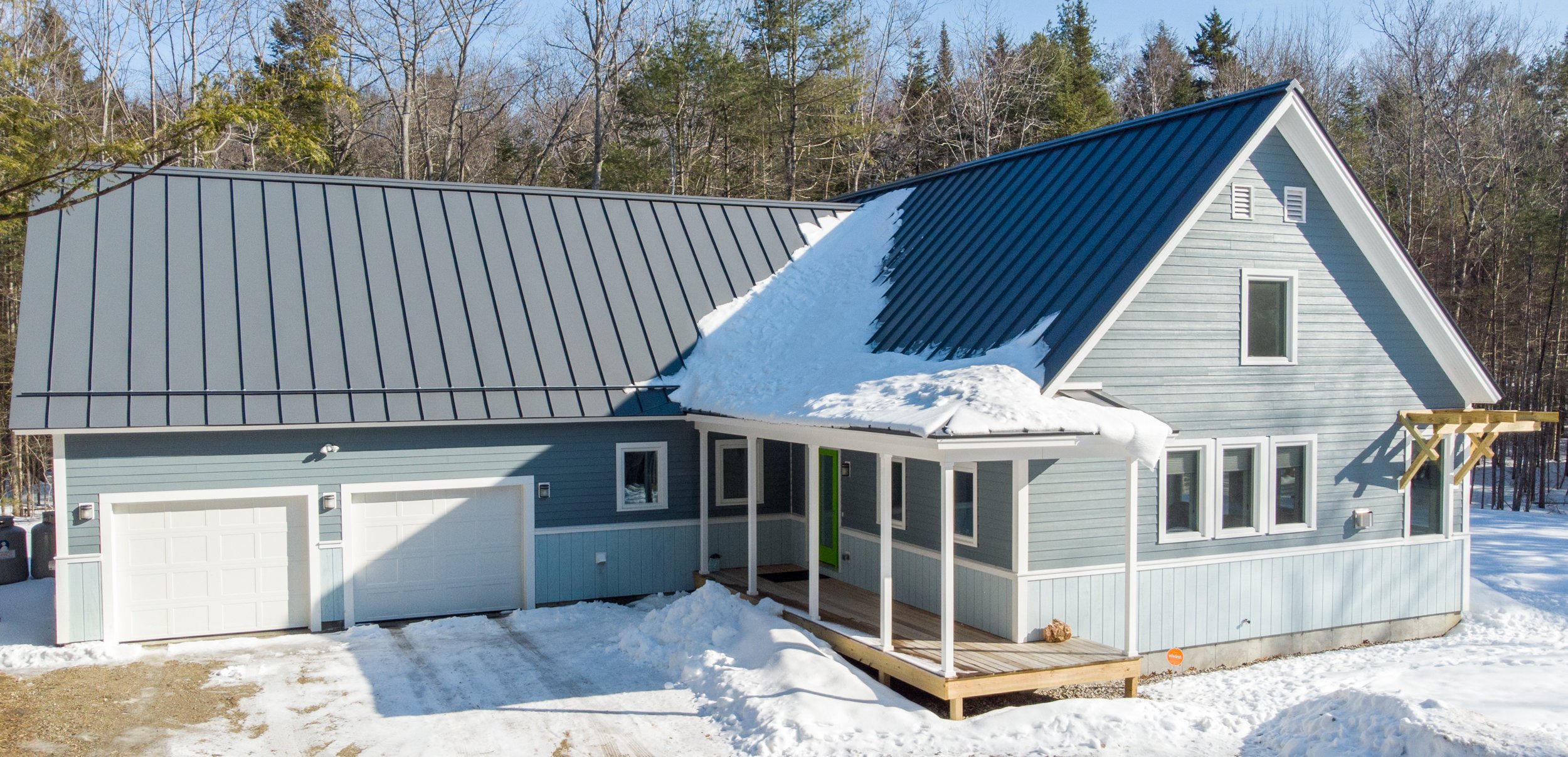Best Prefab and Modular Carriage Houses
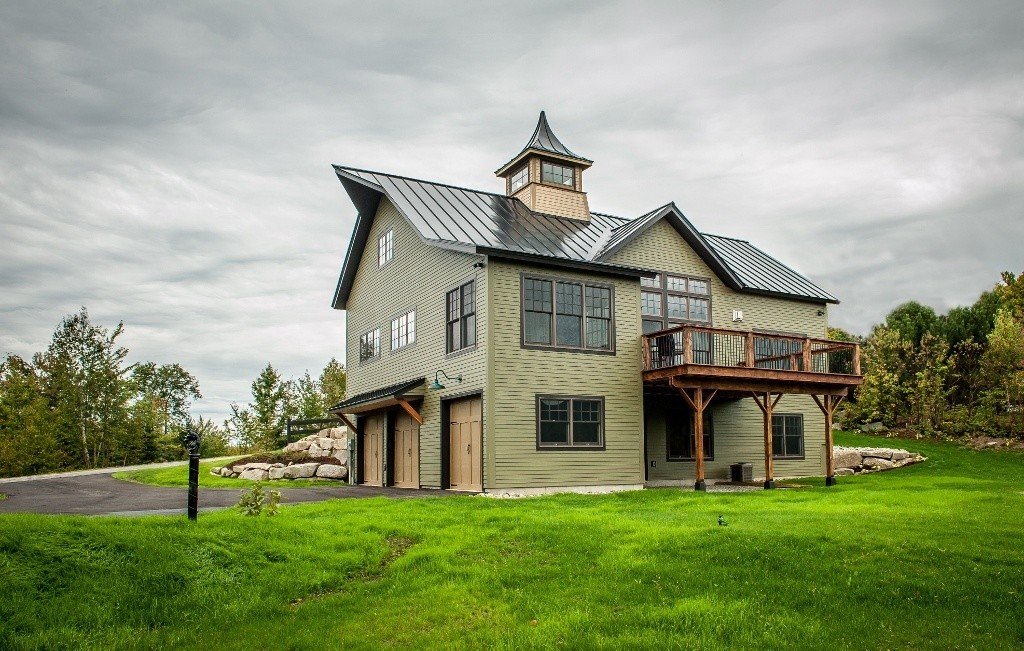
Whether you are looking for a functional home with a garage or barn or you simply like the carriage-house aesthetic, it is good to know that when building your house, prefab and modular construction is an option. That way, you can reduce the amount of time it takes to build your house and potentially reduce costs for your home build. Below, we have listed some of the best prefab and modular carriage houses, along with important information on cost, timeline, and important distinctions. If you would like assistance building your own prefab carriage house, speak with a member of our prefab concierge team.
Understanding Prefab and Modular Carriage Houses
What is a prefab carriage house? What is a modular carriage house? And what’s the difference between the two?
A carriage house style has characteristics such as two stories, often with a garage or barn on the first floor and living quarters on the second, and often high, loft-like ceilings. Technically speaking, a prefab carriage house refers to any carriage house that is built using prefabricated construction techniques. This includes modular construction, kit home building, panelized home construction, and manufactured construction.
Modular carriage houses are a subset of prefab construction where box-like module(s) are built off-site, shipped, then set, and finished at the final build site. So, there is very little difference between the two as both will have the design elements of a carriage house.
How much does a prefab carriage house home cost?
The carriage houses included in our list have turn-key costs ranging from $315,000 to $800,000. These estimates are based on the all-in costs to build each home, not including land. It is worth noting that there are both more affordable and higher-end, fully-custom prefab carriage houses beyond those that are included on our list, depending on your budget and preferences.
To determine what it will cost for your own prefab carriage house, there are a number of factors to consider:
Land
Permitting fees
Site preparation - site assessment, excavation, utilities, foundation
Home cost - modules, panels, kit components from the builder
Delivery - many prefab companies serve large areas of the U.S, if not the whole country. It is worth inquiring if they have regional manufacturing facilities or if they ship materials from their headquarters, in which case, long-distance shipping costs can add-up
Installation/set - setting modules on a foundation & tying them together, or the assembly of the materials kit or panels
Finishes - depending on the company and your project’s needs, some modular homes can be delivered in a highly-finished state (around 90% complete). This means homes can arrive on-site complete with flooring, cabinetry, electrical, and plumbing; this requires little on-site work for the home to be move-in ready. Kit homes and panelized homes require significantly more on-site work to assemble and finish, increasing the local cost section of your budget
How long does it take to build a prefab or modular carriage house?
Like other styles of prefab and modular homes, a prefab carriage house can often be built quicker than a site-built home. While the exact timeline of your project will be determined by the length of the design/engineering process, permitting approvals, off-site build times, and on-site assembly & finishing, it is our experience that a prefab carriage house can be move-in ready anywhere between 9-16 months.
Prefab and Modular Carriage Houses For Sale
Carriage House by Purcell Timber Frame Homes
The Carriage House by Purcell Timber Frame Homes is a 1,250-square-foot cottage that is built using a timber frame structural shell that is packaged, shipped, assembled, and finished on-site. With 1 bedroom and 1 bathroom, the Carriage House is a compact, small footprint home. Purcell Timber Frame Homes’ multi-purpose house has interesting features such as a first-floor garage and second-floor living area that can be designed either as a studio or a 1-bedroom home.
Purcell Timber Frame Homes is based in Nelson, B.C., and can work with buyers throughout Canada and the United States. Although regional cost differences will affect the cost of building a Carriage House, we estimate that buyers in mid to high-cost areas can expect to pay $597,000 to build the Carriage House by Purcell Timber Frame Homes, not including land.
Huntington Barn Apartment by BarnPros
The Huntington Barn Apartment by BarnPros is a 1,486 square foot cottage that is built using a materials kit that is assembled and finished on-site. With 2 bedrooms and 1 bathroom, the Huntington Barn Apartment is a combined barn/garage option with a second-floor living area & flexible floor plans. BarnPros’ home has interesting features such as high ceilings, an open floor plan, and optional barn stables on the ground floor.
BarnPros is based in Monroe, Washington, and can work with buyers throughout the U.S. Although regional cost differences will affect the cost of building a Huntington Barn Apartment, we estimate that buyers in mid to high-cost areas can expect to pay $324,000 to build the Huntington Barn Apartment carriage house by BarnPros, not including land.
Carriage House by Mighty Small Homes
The Carrriage House by Mighty Small Homes is a 396 square foot cottage that is built using SIP structural shell kits. With a studio bedroom and 1 bathroom, the Carriage House is a smaller home with customizable interior layouts. Mighty Small Homes’ house has interesting features such as a second-floor walk-up studio apartment and first-floor garage.
Mighty Small Homes is based in Louisville, Kentucky, and can work with buyers throughout the continental U.S. Although regional cost differences will affect the cost of building the Carriage House, we estimate that buyers in mid to high-cost areas can expect to pay $315,000 to build the Carrriage House carriage house by Mighty Small Homes, not including land.
Cabot Barn Home by Yankee Barn Homes
The Cabot Barn Home by Yankee Barn Homes is a 2,004 square foot cottage that is built using a timber frame structure and an exterior shell made up of a panelized roof and wall system. With 1 bedroom and 2 bathrooms, the Cabot Barn Home is a custom carriage house that can be used as inspiration for your own project. Yankee Barn Homes’ house has interesting features such as two stories, a lofted ceiling, and an optional basement that adds an additional 600 square feet of living space.
Yankee Barn Homes is based in Grantham, New Hampshire, and can work with buyers throughout the entire United States. Although regional cost differences will affect the cost of building a Cabot Barn Home, we estimate that buyers in mid to high-cost areas can expect to pay $800,000 to build the Cabot Barn Home carriage house by Yankee Barn Homes, not including land.
Key Takeaways of Building a Prefab or Modular Carriage House
Just like site-built carriage houses, prefab and modular carriage houses are characterized by: two-stories, a central doorway, and often high, loft-like ceilings
As with most types of residential construction, the turn-key cost of your carriage house will be heavily influenced by several factors: location & local labor cost, standard vs. custom, site work costs, and degree of finishes. In general, buyers with mid to high-end costs can expect turn-key pricing from $400 - $600 per square foot, while low-end costs can range from $200 - $400 per square foot. One thing worth noting when calculating the cost of building your own carriage house is that the square footage of the barn/garage portion of your home will “cost less” than the square footage of the residential portion of your home
Similar to cost, the timeframe to build your carriage house will be largely determined by factors like permitting time, standard vs. custom, and whether or not your selected company has a backlog of orders. While some modular homes can be constructed off-site in as little as a few weeks, the entire process: from the time you put your deposit down until your carriage house is move-in ready, is often between 9 - 16 months
There are a number of builders that sell prefab and modular carriage house homes including Purcell Timber Frame Homes, BarnPros, Mighty Small Homes, and Yankee Barn Homes


