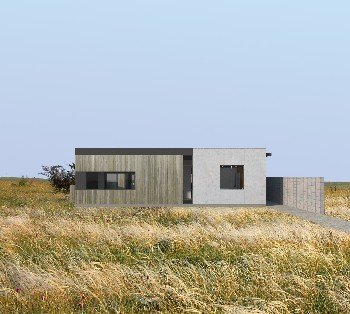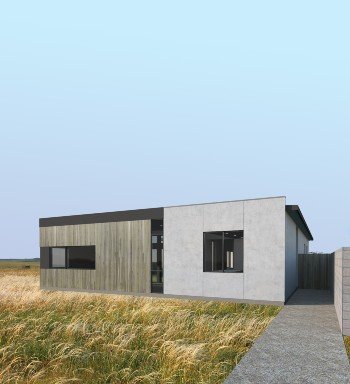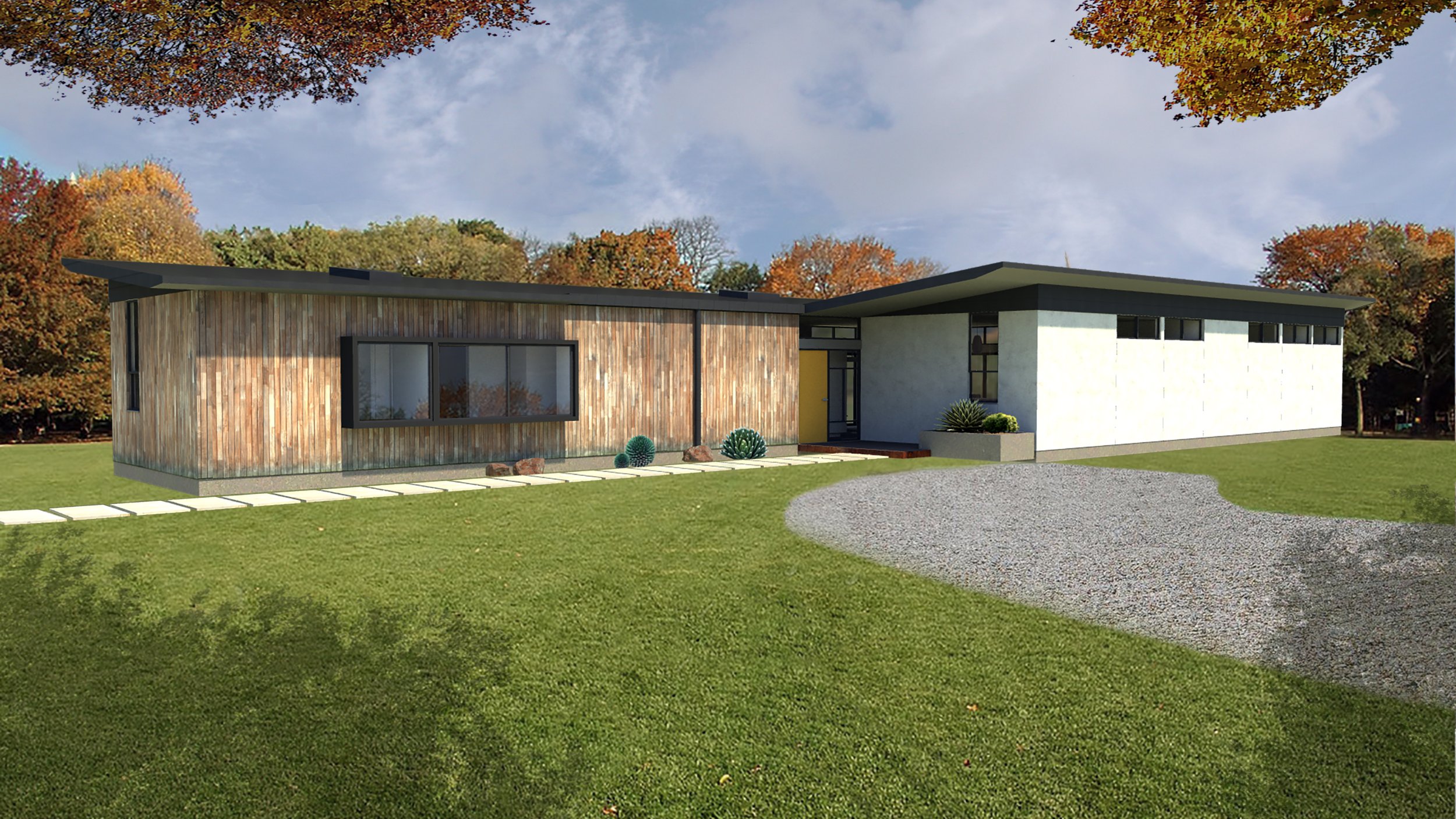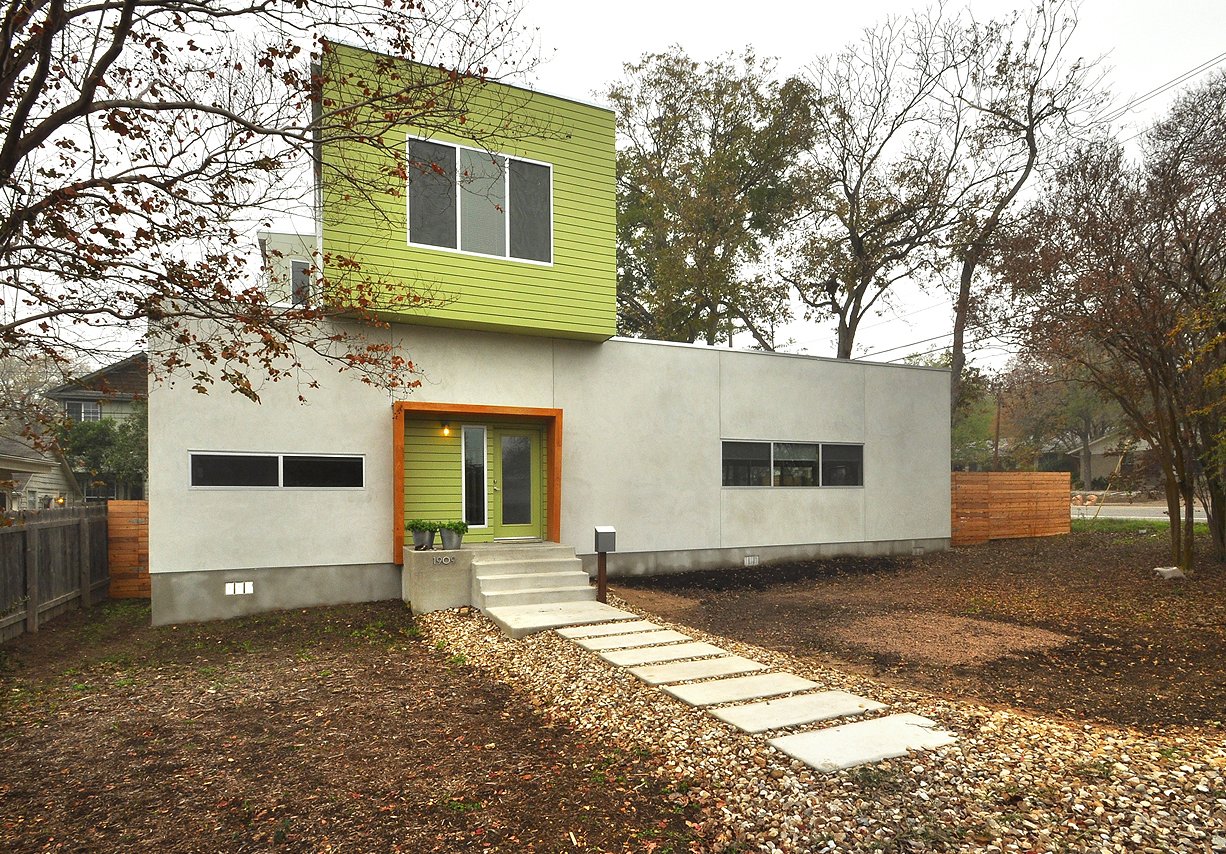Ma Modular - C Plan Review

Ma Modular C Plan Review, Cost, Floor Plans, and Photos
Ma Modular’s C Plan is a courtyard house with a unique C-shaped floor plan. The home includes 3 bedrooms, 2 bathrooms, and 1,600 square feet of living space.
The exterior features a mix of hardie cement panels, painted stucco, and vertical cedar siding. Sliding glass doors open onto a shared courtyard garden that fills the center of the C-shaped floor plan. The home’s flat seam metal roof with no overhang gives the home a sleek modern look with lots of sharp angles.
Like Ma Modular’s other pre-designed models, the C Plan’s interior comes with bamboo flooring, maple or cherry cabinetry, quartz countertops, Whirlpool appliances, sheetrock finish, and chic electrical fixtures.
Ma Modular C Plan Cost
The turn-key cost for Ma Modular’s C Plan starts at $440,000. This estimate includes the cost of construction, site work, and delivery in Texas. However, the price of land and more premium upgrades are not included. Site costs will also depend on the price of labor in the buyer’s location.
Ma Modular C Plan Floor Plans
Ma Modular’s C Plan home includes 3 bedrooms, 2 bathrooms, a deck, and 1,600 square feet of living space. The courtyard garden at the center of the C-shaped floor plan gives the home an open feel.
Ma Modular C Plan Photos
For more information about Ma Modular, read our Ma Modular Review or see our full list of Ma Modular’s pre-designed homes with cost estimates. If you are interested in building your own Ma Modular C Plan home or need project specific assistance, connect with a Prefab Concierge representative.







